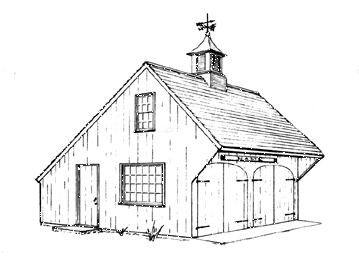
132 Hemlock Drive, Deep River, Connecticut 06417 Telephone: (860) 526-3896 E-Mail: |
ELI TOWNSEND & SON, INC.
Site Index
Home Page
Carriage Shed
(A Garage Plan)
Double Duty (A)
(A Garage/Apt. Plan)
Double Duty (B)
(A Home Plan)
Salt Shaker
(A Home Plan)
Home Office
(A Garage/Office Plan)
Order
Form
(A Good Plan)
Usefull Links to other Sites

The Original "Carriage Shed" garage plan (© 1976 & 1980)
Copied by many but never reproduced with the same charm!
A flexible garage plan with early American appeal.
Plans provide alternatives as follows: four depths at the side: 20', 21-4", 22'-8", and 24'; flexibility of 1, 2, 3, 4 or more car spaces in width with four arrangements for front openings. The height of the Carriage Shed varies depending on the depth (for the 24' depth alternative the height to the roof ridge is approximately 18'-9" and is lower for each of the remaining three depths.) The second floor can be used as a studio, playroom, billiard room, office or storage area. Skylights can be installed to provide additional natural light on both floors. Complete construction details for the 4 depths and 4 optional front arrangements are included. The plans are easily reproducible on any standard copying machine.Plans are just $40.00 post paid for US delivery.
Click here to see photographs of some finished examples of the Carriage Shed